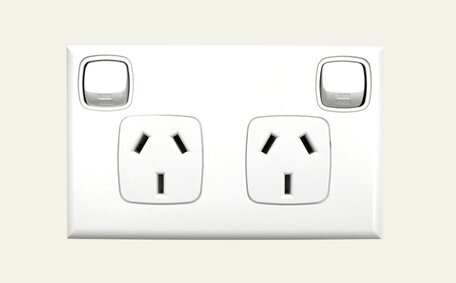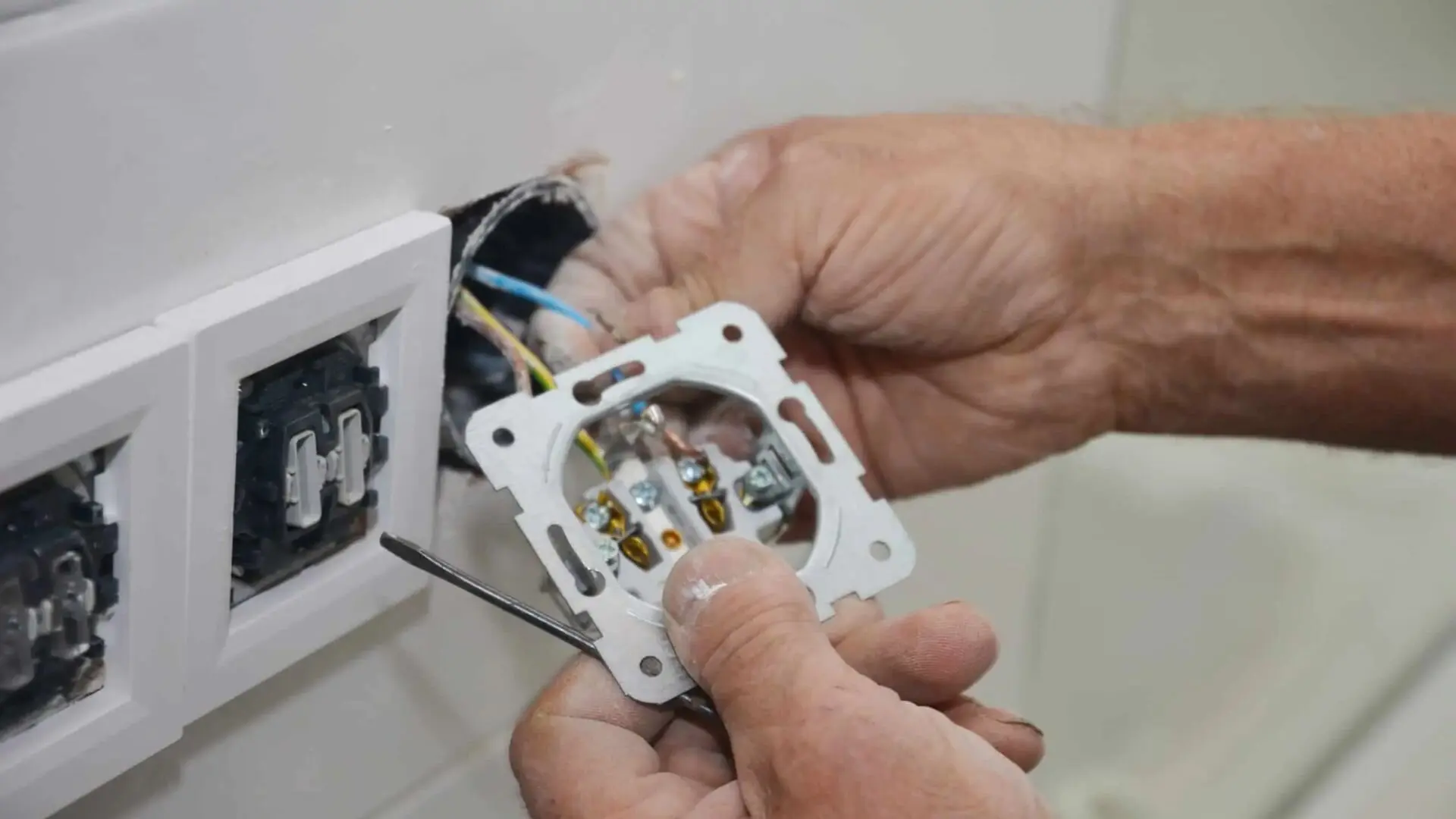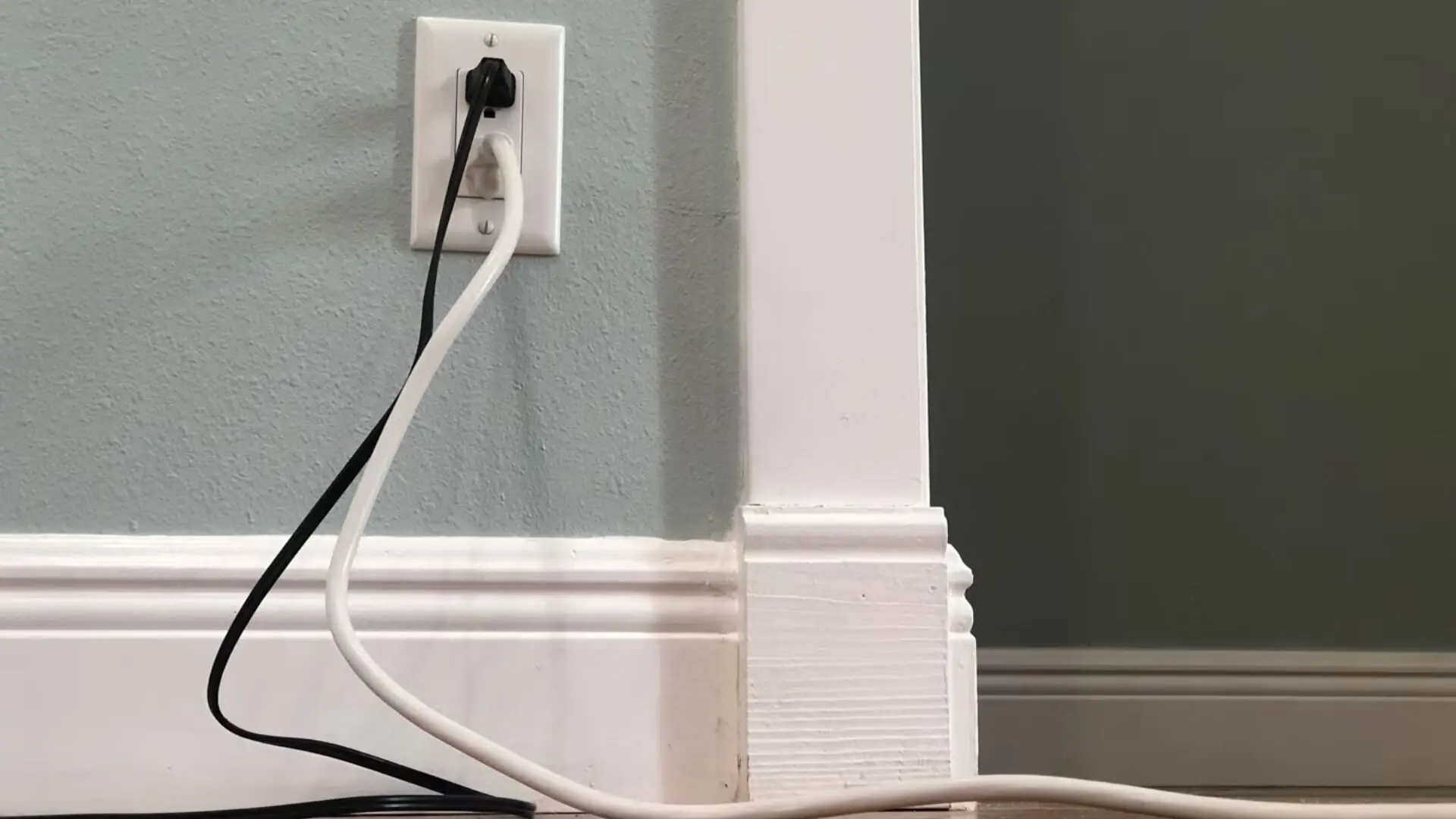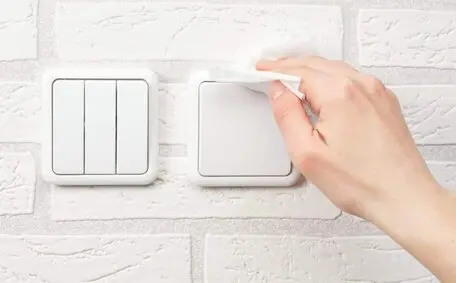
Can I Install A Power Point Anywhere?
Unsure where to install new power points in your home? Discover our guide on the best locations for adding power outlets and switches, helping you make informed decisions for your electrical needs.
Read MoreEnsuring your home has the proper number of electrical outlets is vital for electrical safety and functionality. Whether you’re updating an older home, moving into a new construction, or want to optimise your wiring, calculating outlet capacity by room is essential. Following National Electrical Code (NEC) guidelines will help you install precisely what’s needed to power today’s electrical devices safely without overloading circuits.
In this blog, we will walk through the simple process of measuring room dimensions and using NEC formulas to determine the number of outlets required. We’ll also address special considerations for high-use areas like kitchens. By properly planning your outlet layout, you can give your electronics what they need while avoiding potential safety hazards down the road.
The National Electrical Code (NEC) sets the standard for electrical outlets in homes nationwide. Whether you’re upgrading or starting fresh, understanding these guidelines is crucial. Following NEC’s minimum standards ensures your home’s electrical system is safe and effective.
Some key code guidelines relate to the spacing of outlets. For most rooms, outlets need to be placed no more than every 182.88cm (6 feet) along walls and no more than 365.76cm (12 feet) of travel between outlets in that same wall space.
If your electrical setup doesn’t comply with safety codes in Victoria, you might end up with hefty legal and financial penalties. To avoid this, consult a licensed electrician in Sydney before adding or changing power points in your home or business.
Specific room types, like bedrooms, also have minimum outlet counts to be met. Being aware of these electrical code standards is the first step toward correctly calculating the number of outlets each of your rooms requires for both safety and sufficient power. Following the code will help avoid potential electrical hazards down the road.

All bedrooms have minimum outlet requirements set by the electrical code. Bedrooms must have at least two wall-mounted duplex outlets and cannot be connected to a single three-way switch.
From there, calculating additional outlet needs depends on the bedroom’s dimensions. Measure the total length of usable wall space by adding up all four walls.
Then, divide this number by 182.88cm (6 feet). Consistently round fractions up to the nearest whole number—installing extra outlets is better than coming up short.
For example, if a bedroom has 254cm (8 feet, 4 inches) of total wall length, you would divide 254 by 182.88cm (6 feet) and get 13.84, which requires up to 14 outlets. Be sure not to overload circuits if installing more than the minimum.
The electrical code sets minimum outlet requirements for all bedrooms. Compared to kitchens, electrical installations for bathrooms require less effort. Bedrooms must have at least two wall-mounted duplex outlets and cannot be connected to a single three-way switch.
Calculating additional outlet needs depends on the bedroom’s dimensions. Measure the total length of usable wall space by adding up all four walls in centimetres. Then, divide this number by 182.88cm (6 feet).
Consistently round fractions up to the nearest whole number—installing extra outlets is better than coming up short. For example, if a bedroom has 254cm (8 feet, 4 inches) of total wall length, you would divide 254 by 182.88cm (6 feet) and get 13.84, which requires up to 14 outlets. Be sure not to overload circuits if installing more than the minimum.

Living rooms differ a bit from bedrooms when it comes to outlet rules. Each wall space over 60cm must have at least one duplex outlet.
From there, you need to calculate at least two additional outlets scattered throughout the room. Then, follow the standard spacing formula, ensuring an outlet every 182.88cm (6 feet) of wall space.
Measure the total length of all living room walls in centimetres and divide by 182.88cm (6 feet). Be sure to round up your calculations.
For example, if a 3m x 4.5m living room has 720cm of wall space, 720/182.88cm (6 feet) is 12 with any fraction rounded up. This room would need one electrical outlet per wall, two additional outlets, and 12 outlets appropriately spaced along the walls.
Kitchens usually have high outlet demands because of numerous appliances and gadgets. The NEC requires at least two 20-amp circuits for kitchen walls and countertops. Ensure there’s an outlet every 122cm in your kitchen.
Beyond this, outlets must be installed every 122cm along kitchen walls and at least one duplex outlet for each kitchen wall or countertop 30cm or more in length. In addition, the NEC mandates a dedicated outlet to serve a kitchen peninsula at least 60cm long.
To calculate the total number of outlets needed, measure the lengths of all kitchen walls and peninsulas in centimetres, then divide them by 122cm. Be sure to round any fractions up and consider placement for large appliances requiring dedicated circuits.

As more people establish home offices, it’s important to calculate outlet capacity properly in these spaces. Like bedrooms, code requires a minimum of two wall-mounted duplex outlets placed on different walls in home office rooms.
Use the 6-foot spacing rule to determine additional outlets based on your wall space measurements. However, remember that home offices can consume more power due to numerous devices charging at once.
You may want to exceed minimums slightly by placing outlets about every 4-5 feet to provide ample flexibility. Also, consider installing outlets on dedicated home office circuits to prevent power issues from office equipment overloading other circuits. A power flow plan is critical to creating a functional home workstation.
Properly calculating outlet needs for each room is crucial for electrical safety and planning. By following NEC guidelines and measuring dimensions, you ensure every room has the power it needs.
If you find your home may need additional outlets or circuit work, don’t hesitate to contact the professionals. Bright Force Electrical is licensed and insured to complete any necessary electrical projects to update your home’s wiring.
Please call us for a customised solution for your outlet installation or whole-home assessment needs. Proper electrical work ensures your family’s safety for years to come.
While it’s tempting to add outlets liberally if you own many devices, only install the minimum required by code to avoid overloading circuits. Consider designating certain new outlets on independent circuits for high-use areas like home offices.
The code allows for flexibility—outlets can be up to 12 inches from their designated placement marks. GFCI outlet options mean one device can protect downstream outlets within 6 feet on the same separate circuit. If room layout poses challenges, use your best judgment for safety and functionality.
Did you enjoy reading our article “Calculating the Proper Number of Electrical Outlets For Each Room”? We have many related articles you may also be interested in reading, like the below:
Unsure where to install new power points in your home? Discover our guide on the best locations for adding power outlets and switches, helping you make informed decisions for your electrical needs.
Read MoreThis guide helps you pick the right ceiling fan size for effective room cooling. Small fans under 106 centimetres circulate air well in rooms up to 100 sqft. Medium or large fans over 52 inches are preferable for larger rooms over 144 sqft or those with high ceilings. Properly matching fan size to your room dimensions optimises airflow and comfortable cooling.
Read MoreLearn how to clean and maintain your power points and light switches. Find out what materials you need, how to identify which parts should be cleaned, and any safety tips to keep in mind while cleaning!
Read MoreWe will call back as soon as possible.



